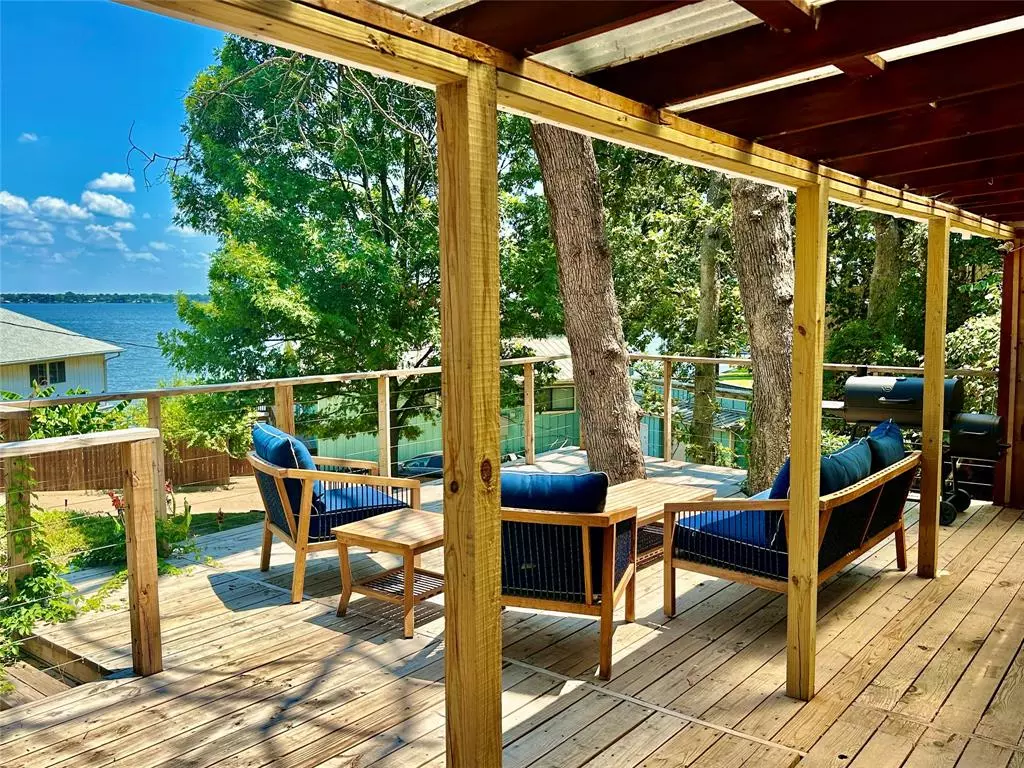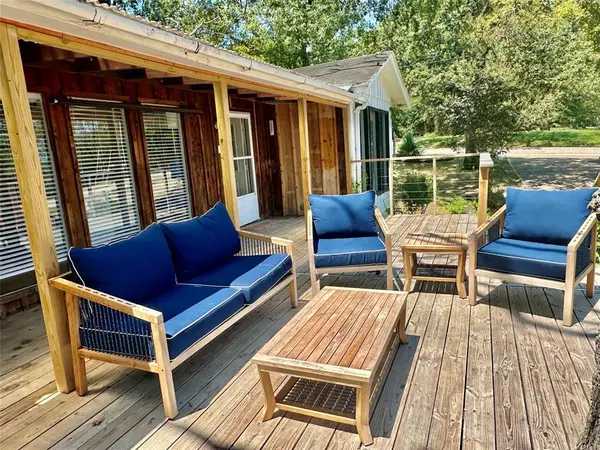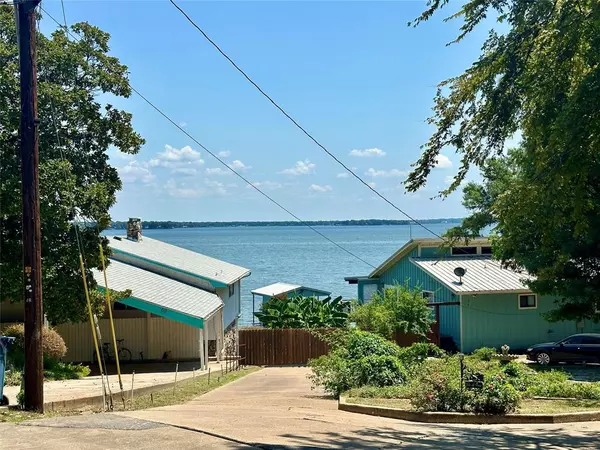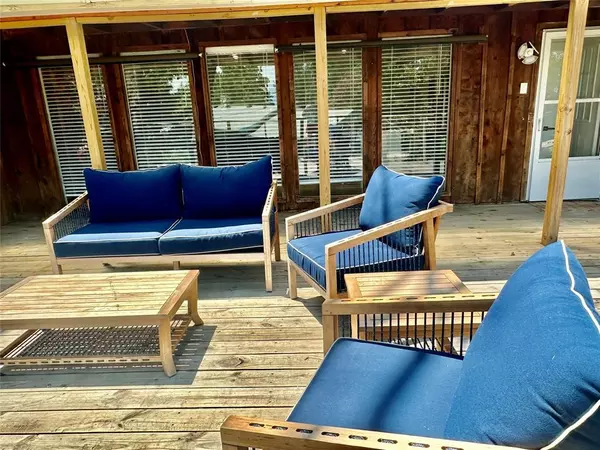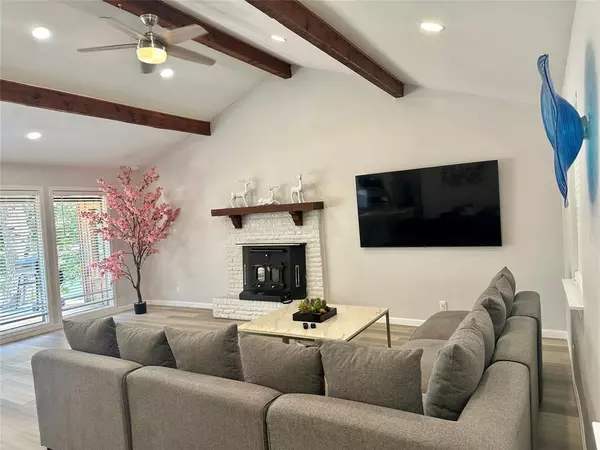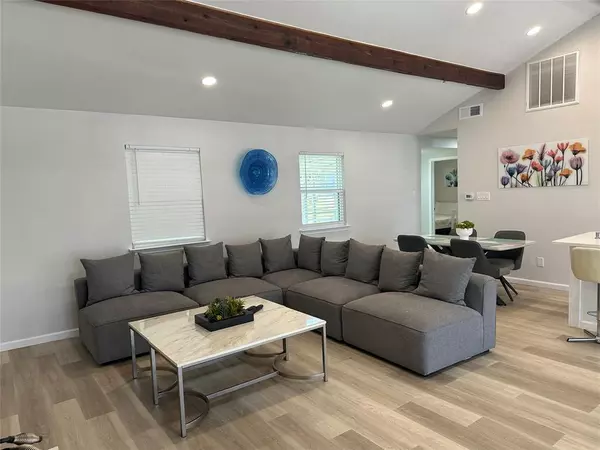2 Beds
2 Baths
1,246 SqFt
2 Beds
2 Baths
1,246 SqFt
Key Details
Property Type Single Family Home
Sub Type Single Family Residence
Listing Status Active
Purchase Type For Rent
Square Footage 1,246 sqft
Subdivision Isle Of View
MLS Listing ID 20702102
Style Ranch
Bedrooms 2
Full Baths 2
PAD Fee $1
HOA Y/N None
Year Built 1971
Lot Size 10,541 Sqft
Acres 0.242
Lot Dimensions 43x127x120x100
Property Description
This home boasts of freshly painted white walls, luxury vinyl plank flooring, and floor-to-ceiling windows in both the living area and the primary bedroom. Additionally this 2 bedroom - 2 bath home is fully furnished! This includes 3 beds, a large sectional, coffee table, 2 flat screen TVs, wood burning fireplace, stainless steel kitchen appliances, a stacked washer-dryer, dining table with 4 chairs, 3 barstools at kitchen island, and window coverings.
Parking includes a long driveway with carport near a covered walkway to the front door. Enjoy a small shaded backyard or the large deck on the opposite side of the home.
Location
State TX
County Henderson
Community Lake
Direction Take 175 towards Athens, TX. Exit SH-274 South; Left on E Will White Rd; Right on Latimer; Right on Isle of View Dr; Right on Carol Ln; Property is on the left
Rooms
Dining Room 1
Interior
Interior Features Eat-in Kitchen, Flat Screen Wiring, Kitchen Island, Open Floorplan, Pantry, Vaulted Ceiling(s)
Heating Electric, Fireplace(s)
Cooling Electric
Flooring Luxury Vinyl Plank
Fireplaces Number 1
Fireplaces Type Brick, Living Room, Raised Hearth, Wood Burning
Furnishings 1
Appliance Dishwasher, Dryer, Electric Range, Electric Water Heater, Microwave, Refrigerator, Washer
Heat Source Electric, Fireplace(s)
Laundry In Hall, Stacked W/D Area
Exterior
Exterior Feature Covered Patio/Porch, Rain Gutters, Outdoor Grill
Carport Spaces 1
Fence Chain Link
Community Features Lake
Utilities Available Electricity Connected, MUD Sewer, MUD Water
Roof Type Composition,Shingle
Total Parking Spaces 1
Garage No
Building
Lot Description Few Trees, Sloped, Water/Lake View
Story One
Foundation Pillar/Post/Pier
Level or Stories One
Structure Type Fiber Cement,Siding
Schools
Elementary Schools Tool
Middle Schools Malakoff
High Schools Malakoff
School District Malakoff Isd
Others
Pets Allowed Call
Restrictions No Smoking,No Sublease,Pet Restrictions
Ownership JBK Millennium LLC
Pets Allowed Call

"My job is to find and attract mastery-based agents to the office, protect the culture, and make sure everyone is happy! "

