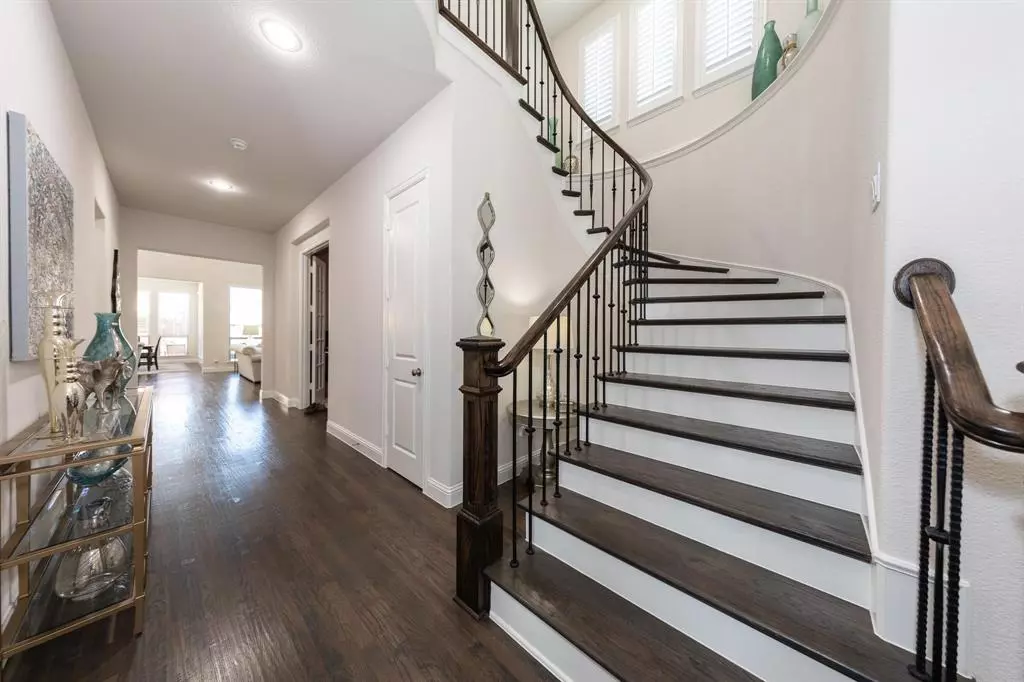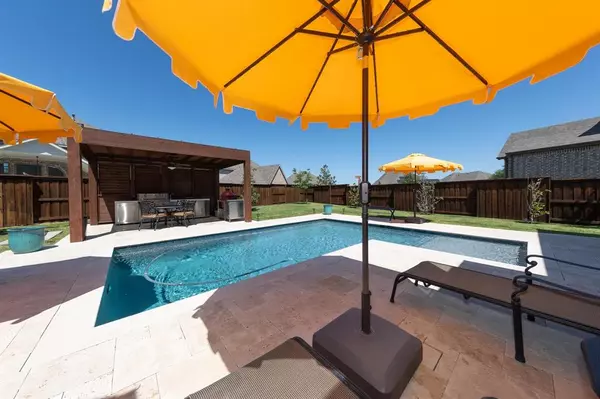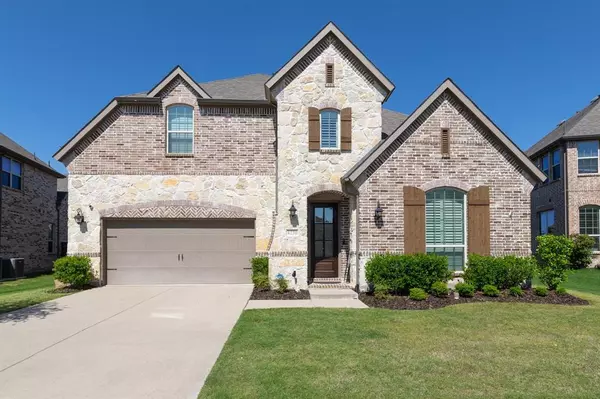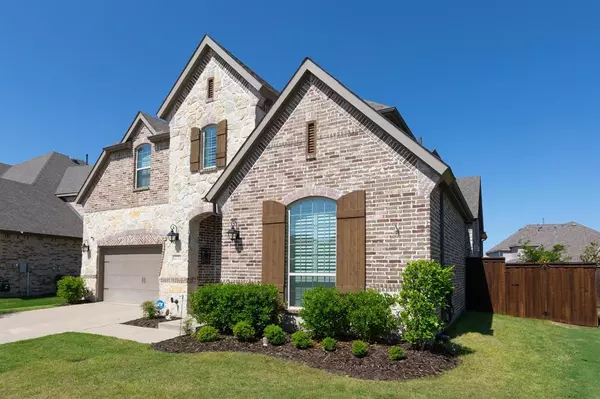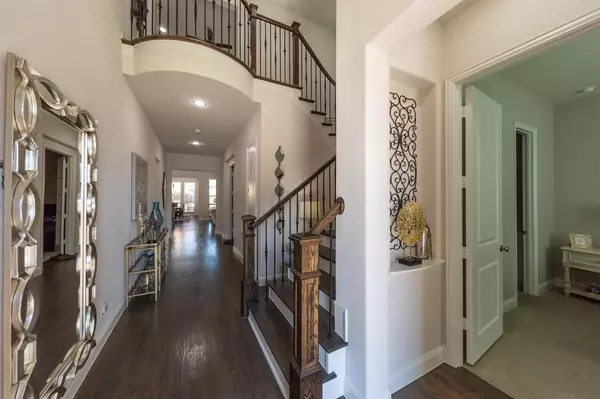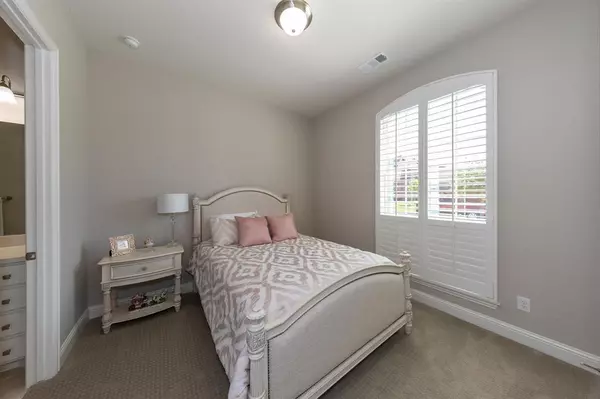4 Beds
4 Baths
3,496 SqFt
4 Beds
4 Baths
3,496 SqFt
Key Details
Property Type Single Family Home
Sub Type Single Family Residence
Listing Status Active
Purchase Type For Sale
Square Footage 3,496 sqft
Price per Sqft $283
Subdivision Windsong Ranch Ph 4A
MLS Listing ID 20675302
Style Traditional
Bedrooms 4
Full Baths 3
Half Baths 1
HOA Fees $543/qua
HOA Y/N Mandatory
Year Built 2018
Annual Tax Amount $13,898
Lot Size 10,105 Sqft
Acres 0.232
Property Description
Location
State TX
County Denton
Direction Google
Rooms
Dining Room 2
Interior
Interior Features Built-in Features, Built-in Wine Cooler, Cable TV Available, Cathedral Ceiling(s), Decorative Lighting, Double Vanity, Dry Bar, Eat-in Kitchen, Flat Screen Wiring, Granite Counters, High Speed Internet Available, Kitchen Island, Pantry, Smart Home System, Sound System Wiring, Walk-In Closet(s)
Heating Central, ENERGY STAR Qualified Equipment, Natural Gas, Zoned
Cooling Ceiling Fan(s), Central Air, Electric, ENERGY STAR Qualified Equipment, Zoned
Flooring Carpet, Ceramic Tile, Hardwood, Wood
Fireplaces Number 1
Fireplaces Type Gas Logs, Gas Starter, Heatilator, Living Room
Equipment Home Theater, Negotiable
Appliance Dishwasher, Disposal, Electric Oven, Gas Cooktop, Microwave, Plumbed For Gas in Kitchen, Tankless Water Heater, Vented Exhaust Fan
Heat Source Central, ENERGY STAR Qualified Equipment, Natural Gas, Zoned
Exterior
Exterior Feature Covered Patio/Porch, Rain Gutters, Lighting, Outdoor Kitchen, Outdoor Living Center
Garage Spaces 2.0
Fence Fenced, Privacy, Wood
Utilities Available All Weather Road, City Sewer, City Water, Concrete, Curbs, Sidewalk, Underground Utilities
Roof Type Composition
Total Parking Spaces 2
Garage Yes
Private Pool 1
Building
Lot Description Few Trees, Interior Lot, Irregular Lot, Landscaped, Sprinkler System, Subdivision
Story Two
Foundation Slab
Level or Stories Two
Structure Type Brick,Fiber Cement,Frame,Radiant Barrier,Rock/Stone
Schools
Elementary Schools Mrs. Jerry Bryant
Middle Schools William Rushing
High Schools Prosper
School District Prosper Isd
Others
Restrictions Deed,Development
Ownership Public Records
Acceptable Financing Cash, Conventional
Listing Terms Cash, Conventional

"My job is to find and attract mastery-based agents to the office, protect the culture, and make sure everyone is happy! "

