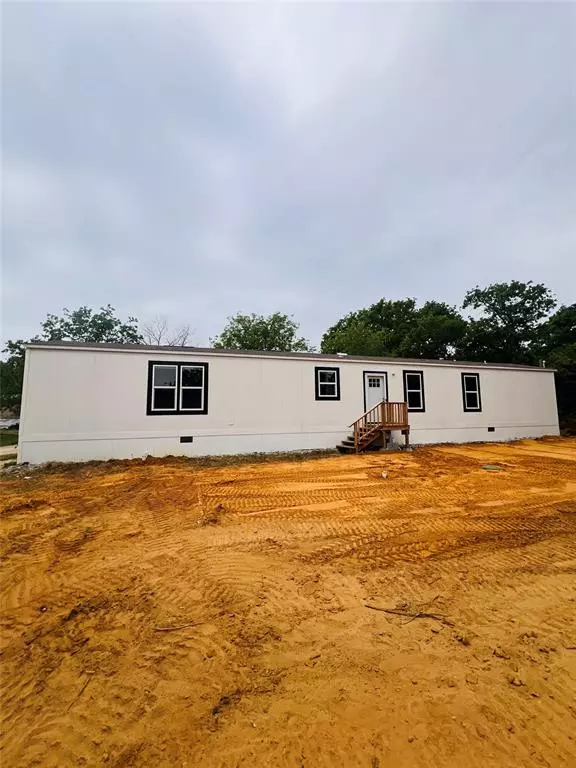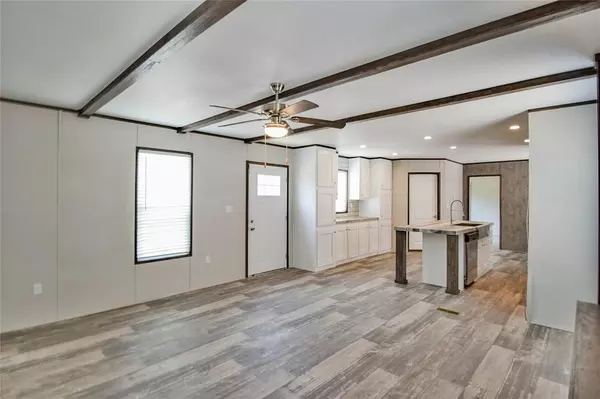3 Beds
2 Baths
1,191 SqFt
3 Beds
2 Baths
1,191 SqFt
Key Details
Property Type Manufactured Home
Sub Type Manufactured Home
Listing Status Active
Purchase Type For Sale
Square Footage 1,191 sqft
Price per Sqft $197
Subdivision Stonecrest South
MLS Listing ID 20590322
Style Traditional
Bedrooms 3
Full Baths 2
HOA Y/N None
Year Built 2023
Annual Tax Amount $2,130
Lot Size 7,230 Sqft
Acres 0.166
Property Description
Location
State TX
County Denton
Direction Heading west on Texas 114, turn right on HWY 377 Denton Highway, turn left on Canyon Falls Dr, Turn right at the 1st cross street onto Stonecrest Rd, Turn right onto Oak Ridge Ln, Turn left onto Ridgecrest. Home will be on your left.
Rooms
Dining Room 1
Interior
Interior Features Built-in Features, Decorative Lighting, Double Vanity, Dry Bar, Eat-in Kitchen, Flat Screen Wiring, Kitchen Island, Open Floorplan, Pantry, Walk-In Closet(s)
Heating Central, Electric
Cooling Central Air, Electric
Flooring Carpet, Vinyl
Appliance Dishwasher, Electric Cooktop, Electric Oven, Refrigerator, Vented Exhaust Fan
Heat Source Central, Electric
Exterior
Utilities Available Aerobic Septic, Gravel/Rock, Septic
Roof Type Composition
Garage No
Building
Story One
Foundation Pillar/Post/Pier
Level or Stories One
Structure Type Siding,Wood
Schools
Elementary Schools Argyle South
Middle Schools Argyle
High Schools Argyle
School District Argyle Isd
Others
Ownership TRIF No. 1
Acceptable Financing Cash, Conventional, FHA, Owner Will Carry
Listing Terms Cash, Conventional, FHA, Owner Will Carry

"My job is to find and attract mastery-based agents to the office, protect the culture, and make sure everyone is happy! "






