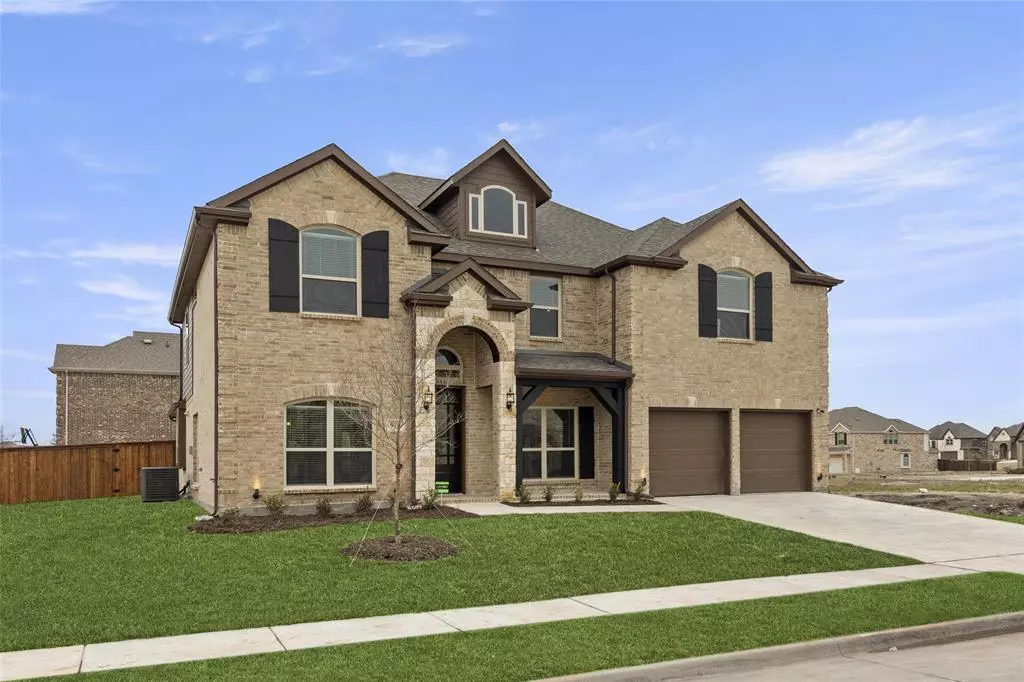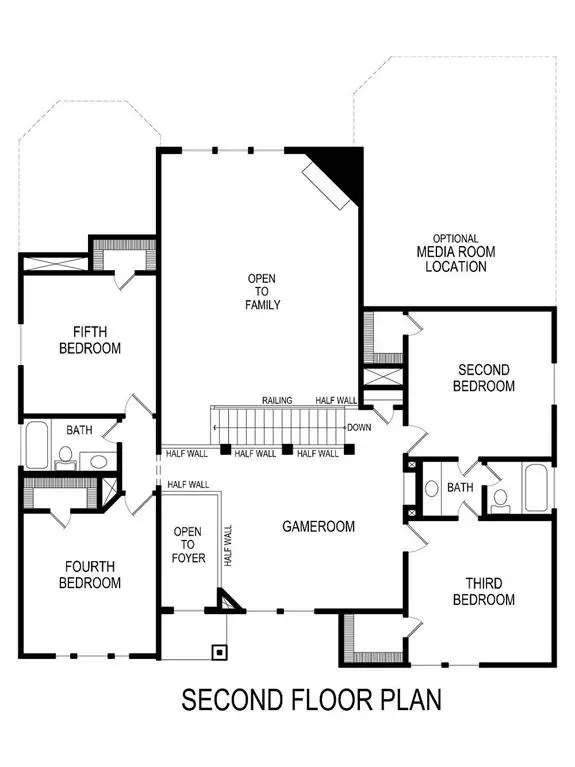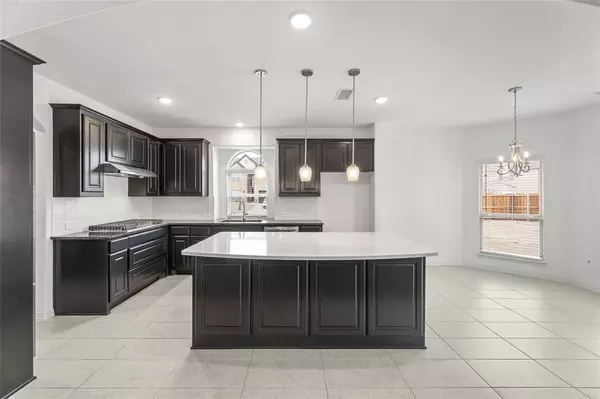
4 Beds
4 Baths
3,866 SqFt
4 Beds
4 Baths
3,866 SqFt
Key Details
Property Type Single Family Home
Sub Type Single Family Residence
Listing Status Active
Purchase Type For Sale
Square Footage 3,866 sqft
Price per Sqft $167
Subdivision Grayhawk Addition
MLS Listing ID 20534293
Style Traditional
Bedrooms 4
Full Baths 3
Half Baths 1
HOA Fees $480/ann
HOA Y/N Mandatory
Year Built 2022
Lot Size 10,890 Sqft
Acres 0.25
Property Description
Location
State TX
County Kaufman
Community Community Pool, Playground, Sidewalks
Direction I-20 East, exit FM 740, turn Left, go straight (Hwy turns into FM 548) 2 miles. Subdivision on the Right
Rooms
Dining Room 2
Interior
Interior Features Granite Counters, Smart Home System, Vaulted Ceiling(s), Walk-In Closet(s)
Heating Central, Fireplace(s), Other
Cooling Ceiling Fan(s), Central Air, Electric
Flooring Carpet, Tile, Vinyl
Fireplaces Number 1
Fireplaces Type Electric, Gas Starter, Living Room
Appliance Dishwasher, Disposal, Gas Cooktop, Microwave, Double Oven
Heat Source Central, Fireplace(s), Other
Laundry Electric Dryer Hookup, Utility Room, Full Size W/D Area, Washer Hookup
Exterior
Exterior Feature Rain Gutters, Playground, Private Yard
Garage Spaces 2.0
Fence Wood
Community Features Community Pool, Playground, Sidewalks
Utilities Available City Sewer, Co-op Water, Individual Gas Meter, Septic, Sidewalk, Underground Utilities
Roof Type Composition
Total Parking Spaces 2
Garage Yes
Building
Lot Description Sprinkler System
Story Two
Foundation Slab
Level or Stories Two
Structure Type Brick,Siding
Schools
Elementary Schools Johnson
Middle Schools Warren
High Schools Forney
School District Forney Isd
Others
Ownership First Texas Homes


"My job is to find and attract mastery-based agents to the office, protect the culture, and make sure everyone is happy! "






