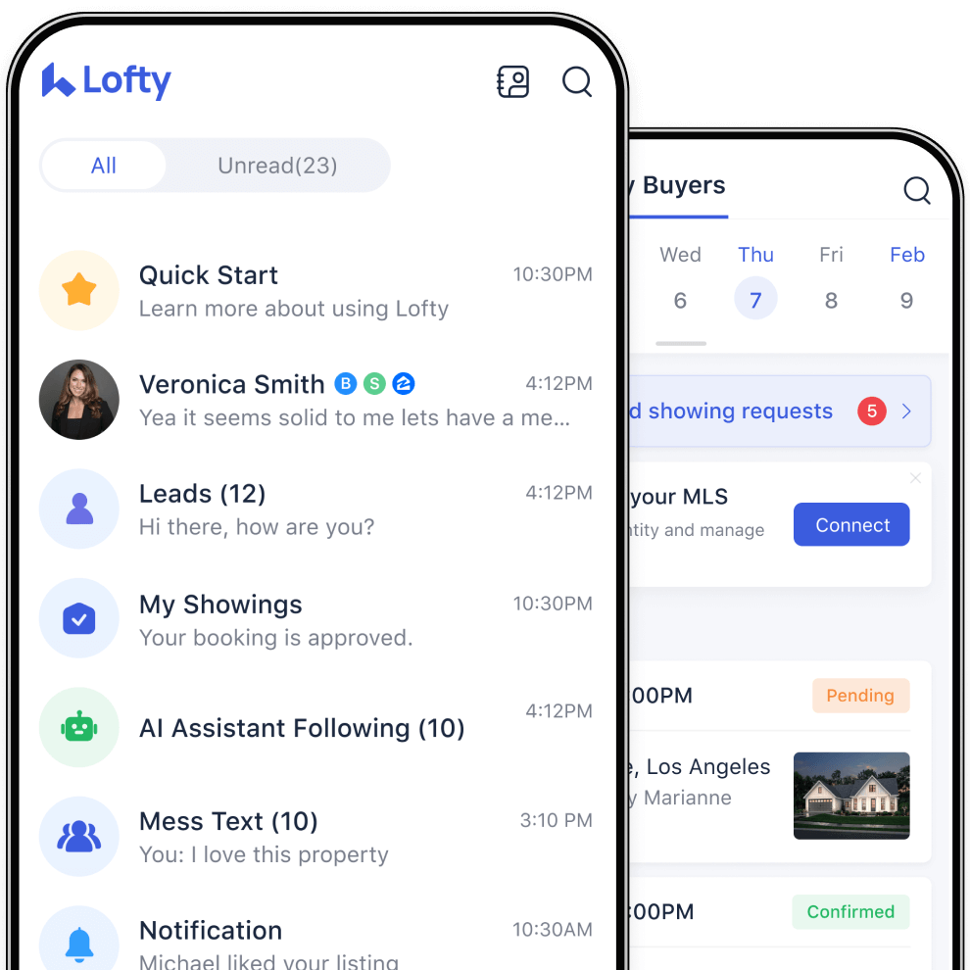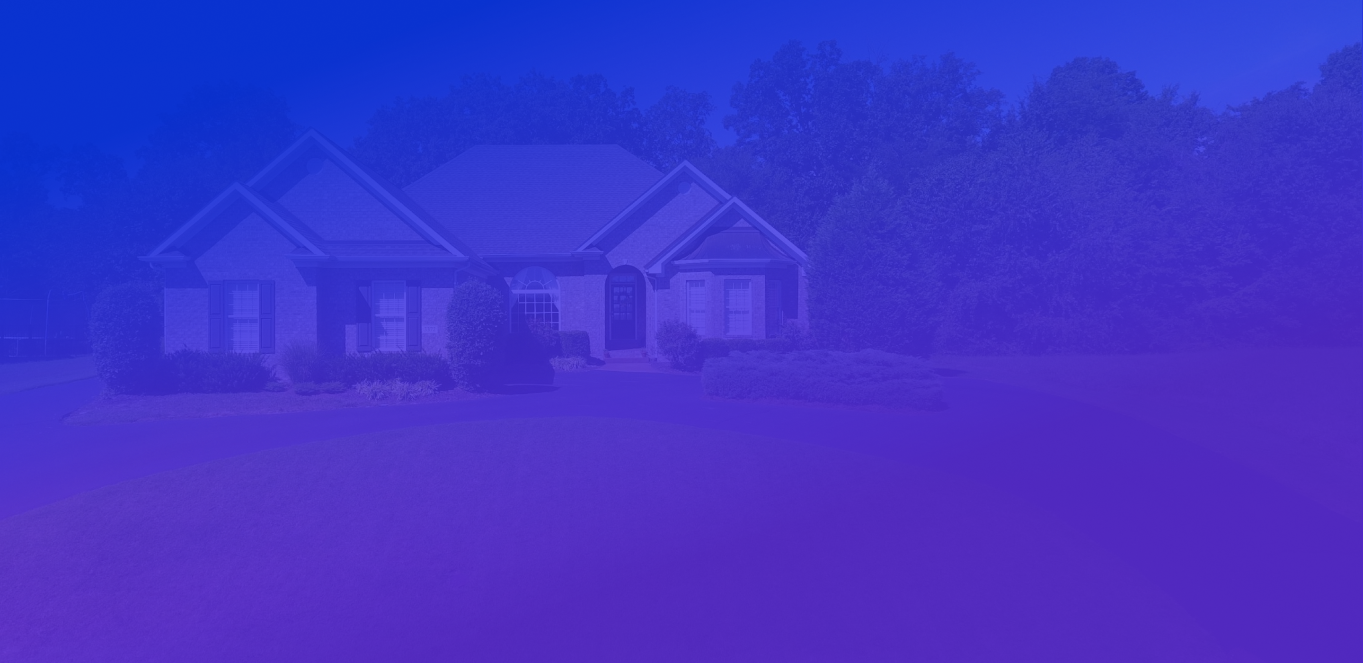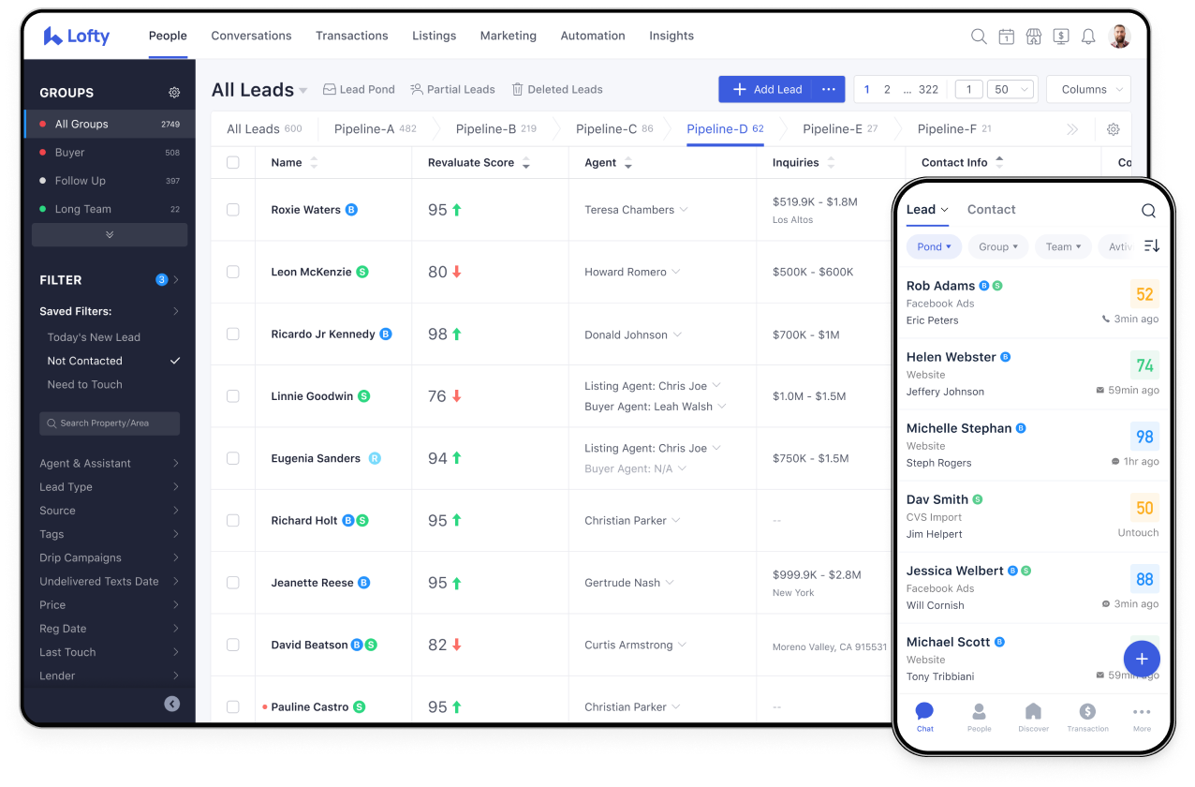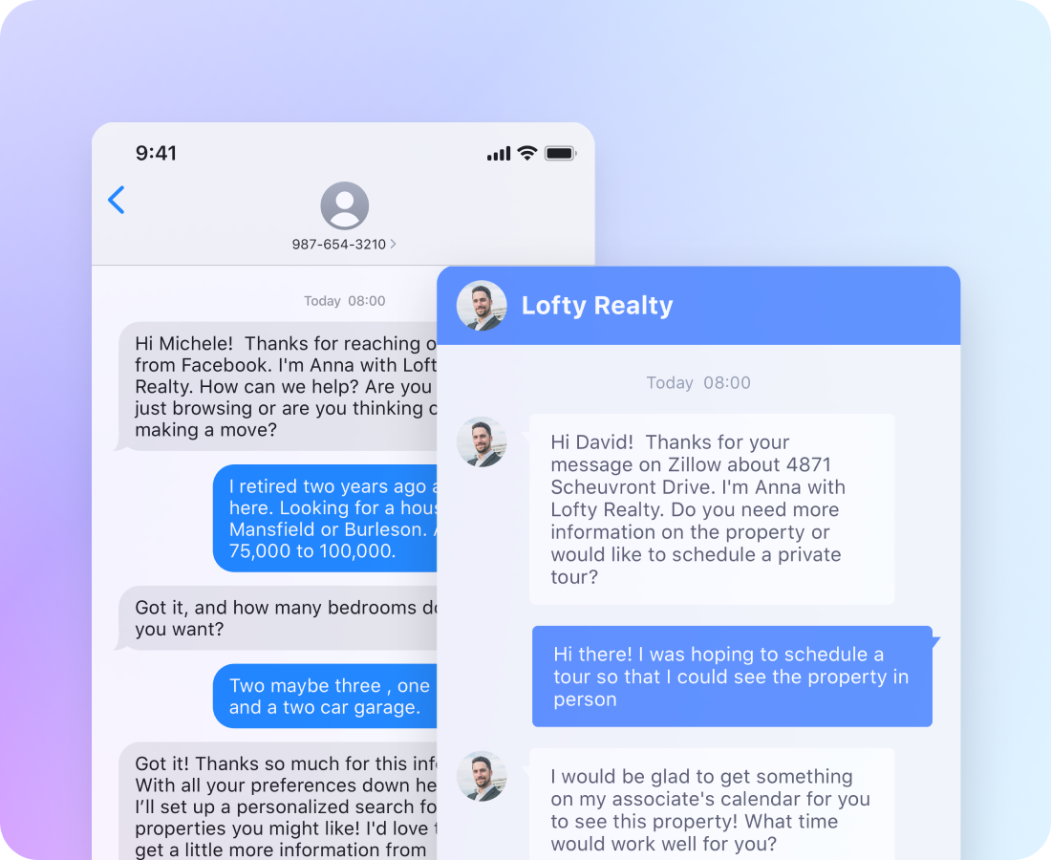Lofty Success Stories
Chime is now Lofty! Click here to Learn More
Close More Deals Faster With Mobile
With Lofty, the award-winning, AI-powered platform for real estate professionals.
Take Me To App
Put your Business Growth on Auto-Pilot with Lofty AI
Get more appointments and more listings with less effort. It's that simple.


Close More Deals Faster
With Lofty, the award-winning, AI-powered platform for real estate professionals.


Put your Business Growth on Auto-Pilot with Lofty AI
Get more appointments and more listings with less effort. It's that simple.


Close More Deals Faster
With Lofty, the award-winning, AI-powered platform for real estate professionals.





The Lofty Platform
Rated #1 for "Ease-of-Use", Lofty is the all-in-one platform that real estate professionals love! Automate marketing campaigns, boost your brand awareness, capture and convert more leads, all in ONE intuitive platform.








☎️ AI Copilot
Meet your new real estate partner, and soon to be best friend! Lofty AI Copilot works 24/7 to streamline daily business operations and maximize agent productivity.
💰 AI Sales Essentials
Multi-talented and hard-working, Sales Assistant is the ISA you’ve always dreamed of! From lead capture and qualification to appointment setting and call screening, Sales Assistant does it all.
📊 AI Marketer
Automate your social media marketing to grow brand awareness and drive lead generation. Social Media Manager can create and schedule posts while generating new content ideas.







Ready to see Lofty in Action? Book your personalized demo today...

Ready to Accelerate your Business Growth?
Complete the form to schedule a demo and one of our solution specialists will reach out to confirm your appointment.
We’ll make sure you receive -